Shimao Binjiang Clubhouse
Shimao Binjiang Clubhouse
A new concept in communal living
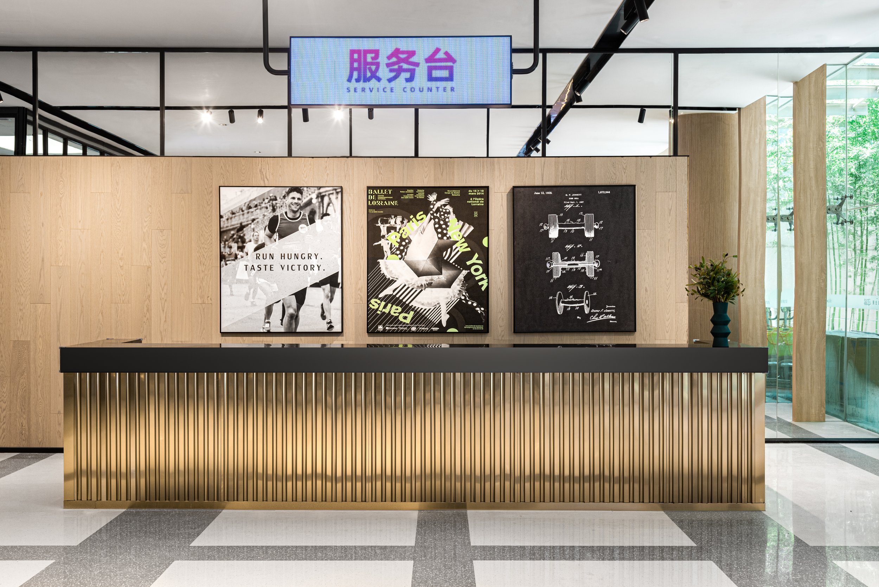
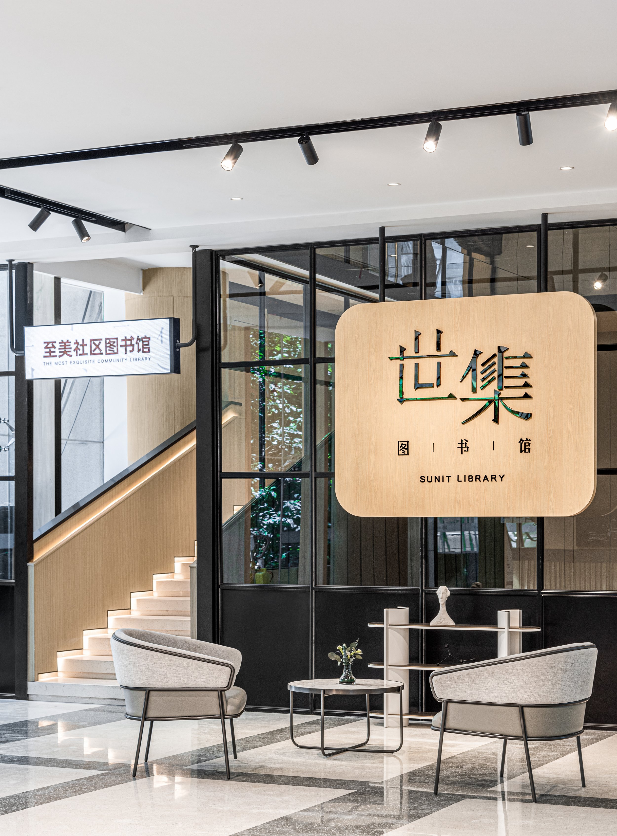
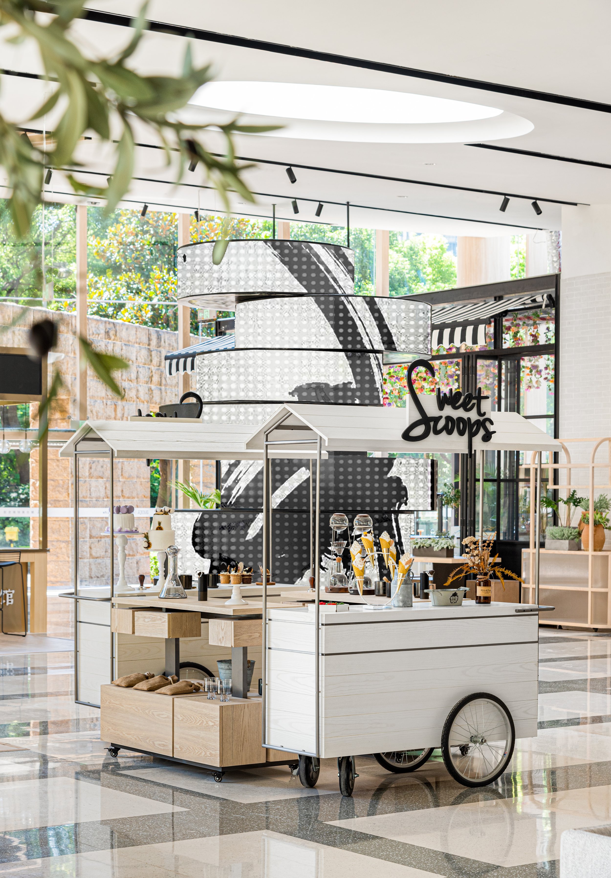
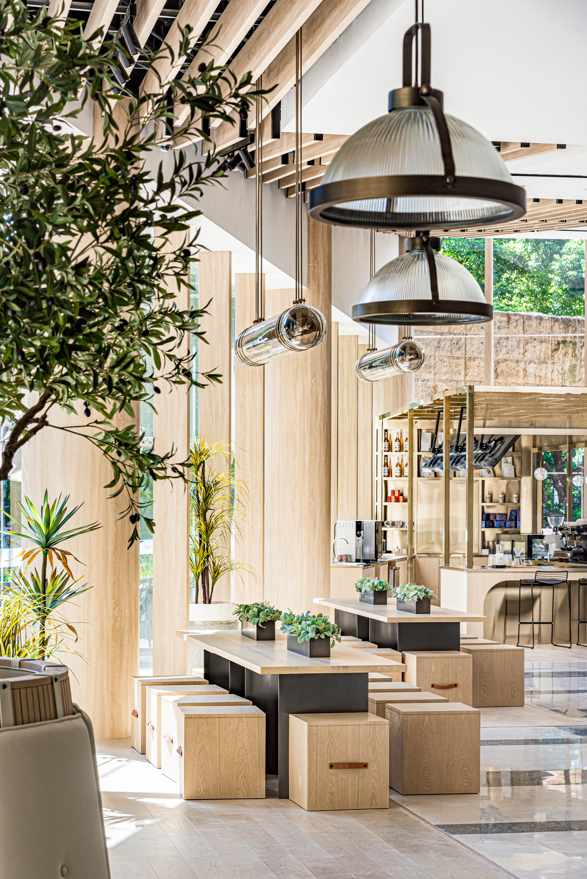
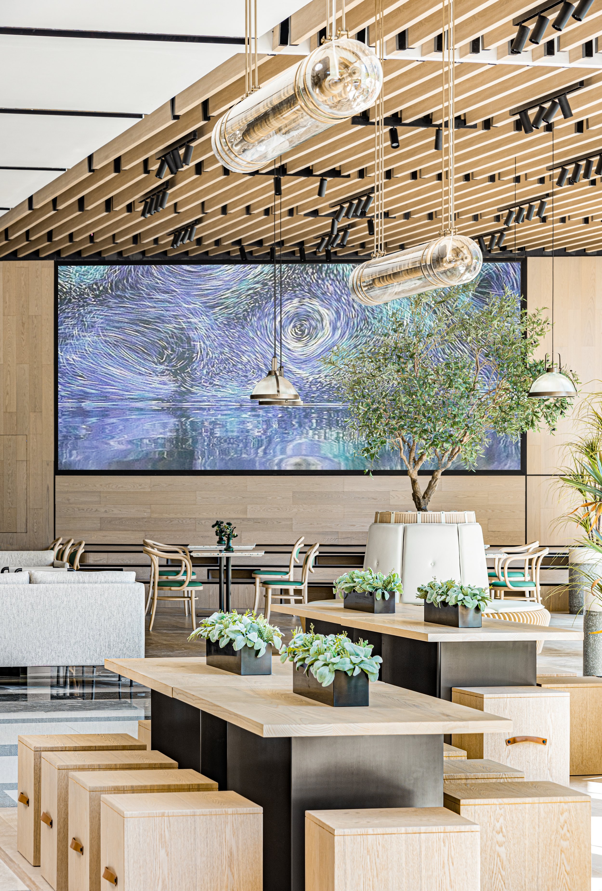
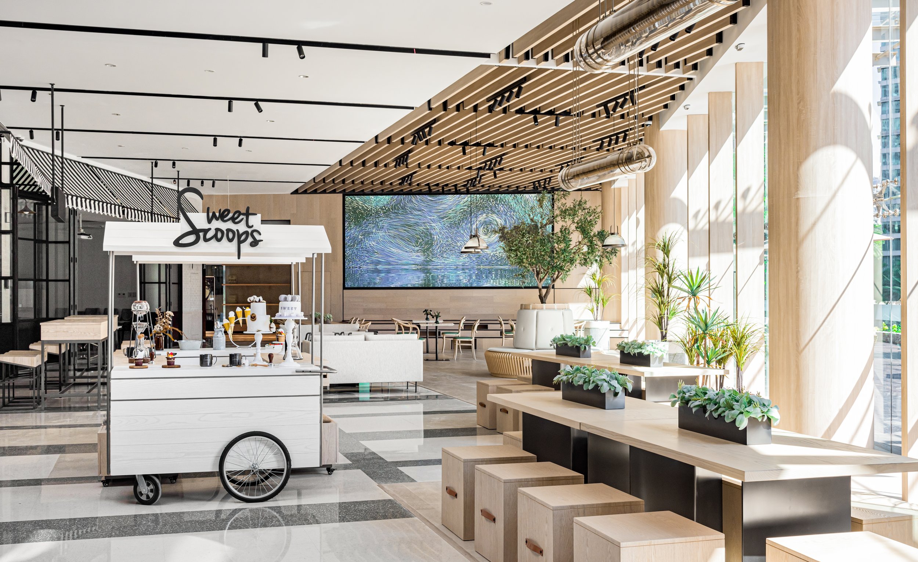
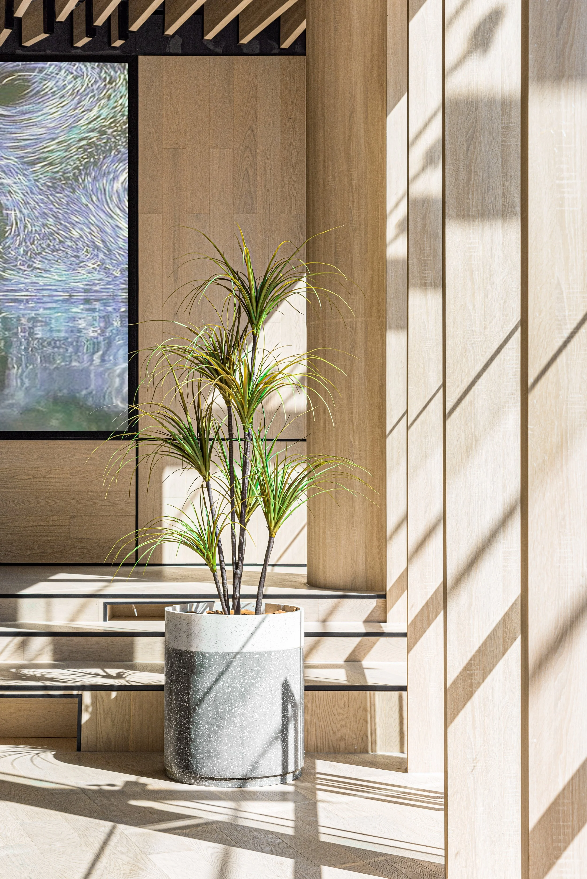
Shimao Binjiang Clubhouse ‘Shiji’ (meaning ‘market’ in Chinese) is a brand new concept for residential communal space. The communal space is designed as a hub for services and social spaces to serve the lifestyle needs of the residents over its two expansive levels.
The ground floor space includes small businesses like the cafe, bakery and florist, and more community minded facilities such as a kids play and learning area. There is also an administrative section that houses the development’s strata services office as well as a building maintenance workshop. A highlight of the design is the striking oval-shaped library and tea house. The basement floor is devoted to beauty with a hair & nail salon, and shops for beauty treatments and massages. On the southern side of the residential block, a smaller community building contains further amenities with a supermarket, florists and cafe.
Stack worked with the client Shimao on the initial brief and concept of ‘Shiji’. To ensure that all the functionalities are maximised both in terms of spatial planning as well as having high visual impact. Our team started with the planning, with ‘flow and focus’ paramount in our thinking. We made sure to have various points of visual interest when navigating the large space. Our planning also considered how spaces could be used for different purposes at different times of the day, again seeking to maximise the function of our space.




