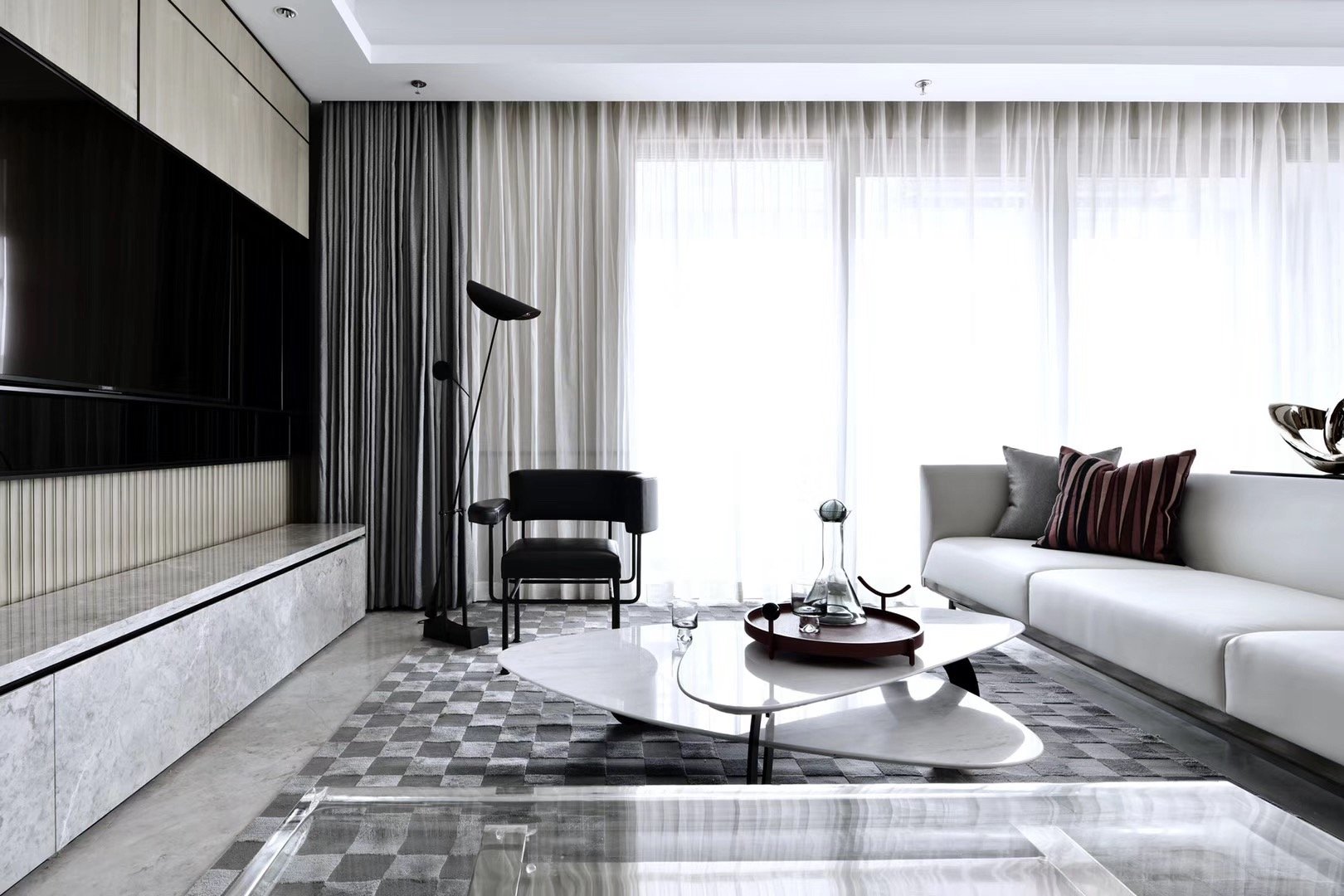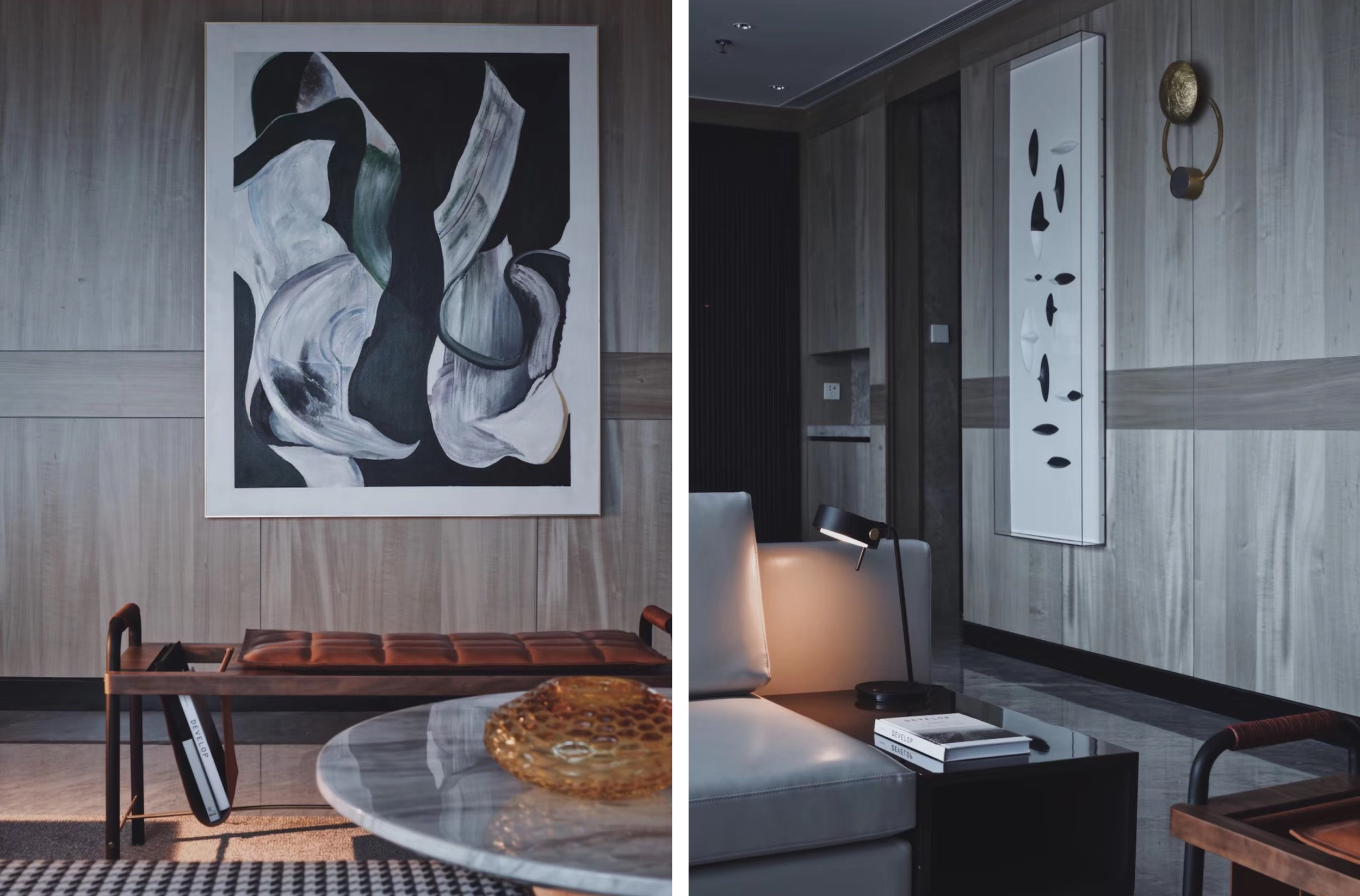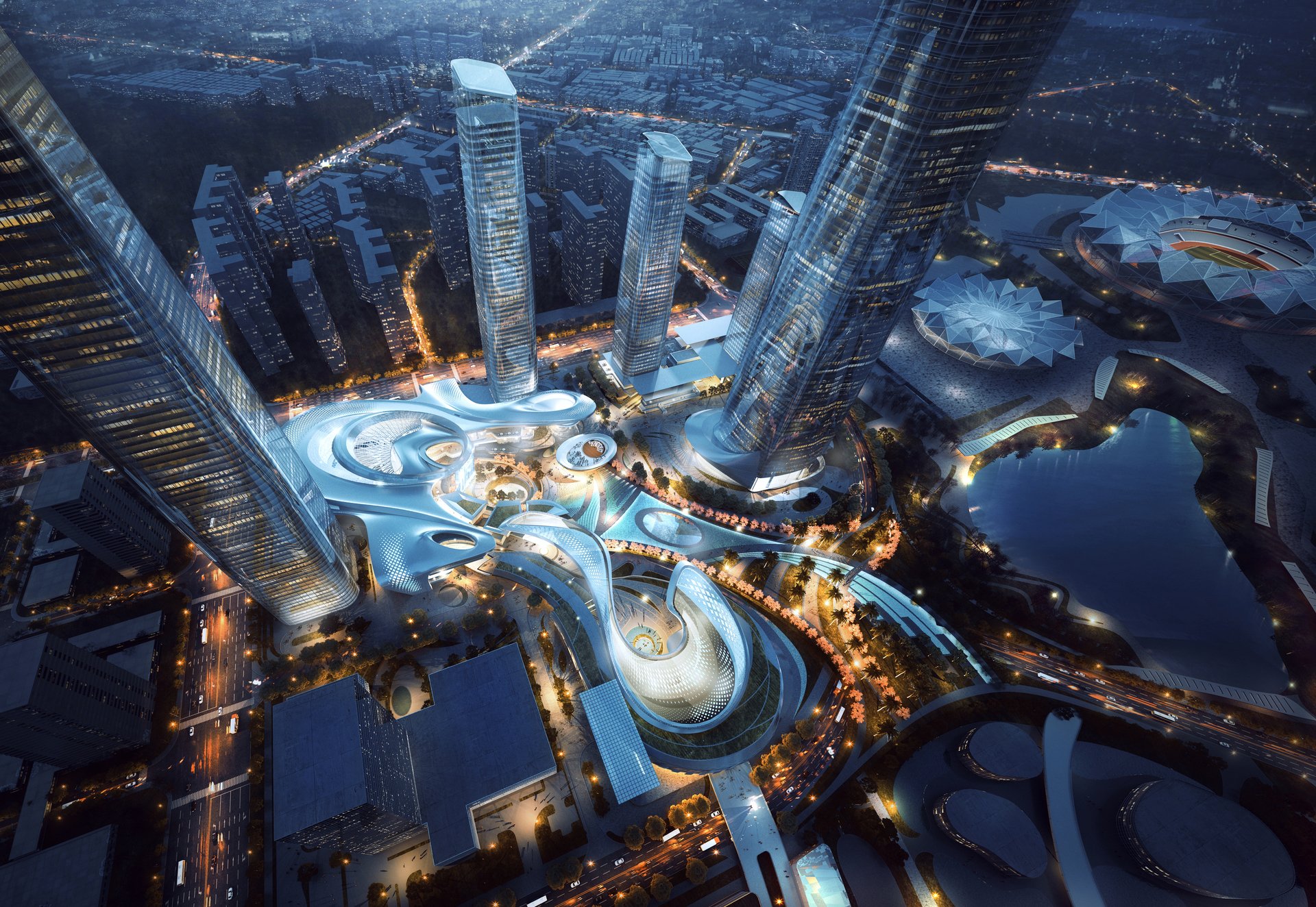Shimao Shenkong
Distilling European design aesthetics for the Asian market
The Shimao Shenkong project in Shenzhen is a new mixed-use development of epic proportions. Comprising a skyscraper, and office tower, seven residential towers and the Shimao International Center.
Stack Studio was engaged as the interior designer for the multi-residential portion of the project, as well as the clubhouse for the residents comprising a gym, library and spa.
Acknowledging its strategic location and status as an international hub for tech and finance, the design philosophy explores the concept of East meets West. The overall narrative reflected in the design pays homage to three mainstream European cultures with three distinctive design identities: The Italian, The French and The English.
Italian Elegance
The first show-flat is elegant in its execution of luxury through displays of craftsmanship and artistic mastery. The apartment furnishing is based heavily on the sleekness of Italian leather finishes and attempts to pay homage to the Italian Renaissance through its sculptural statement pieces.
French Charm
Next in the series is the French Charm show-flat that celebrates the playful nature of French interiors. The colourful finishes are complimented by the curvy silhouettes of the joinery to enchant the user and create an illusion of romance.
English Sophistication
The final apartment design embraces the classic and timeless design philosophies of old English interiors. The planning of the apartment is generous and the colour palette is sophisticated. Without being literal in its translation, the design brings forth an air of class whilst subtly reminding the user of its inspiration.
Stack is gratified to be part of such an innovative and benchmark project as an example for China’s urbanism and the development of the Greater Bay Area in Shenzhen.
Architecture - AS+GG (Skyscraper) + Woods Bagot (Shimao SIC)










